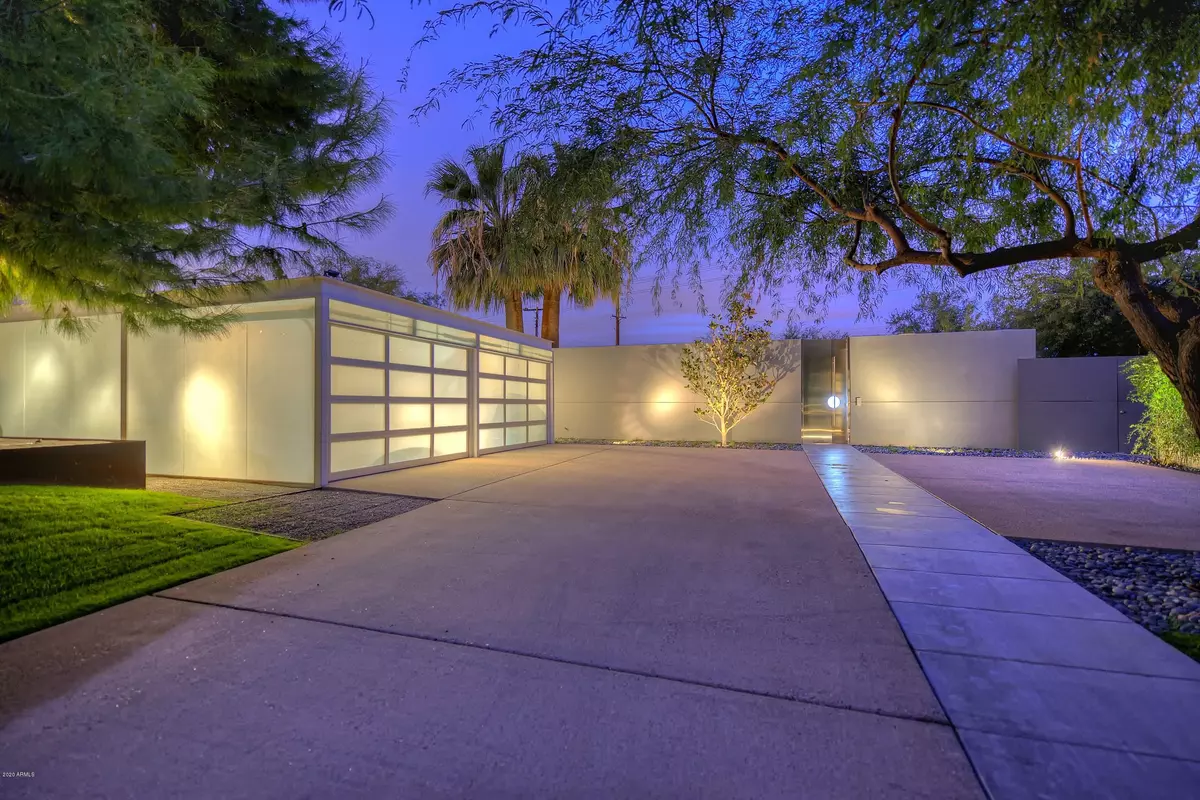$1,635,000
$1,750,000
6.6%For more information regarding the value of a property, please contact us for a free consultation.
5222 N 34th Place Phoenix, AZ 85018
3 Beds
3 Baths
2,980 SqFt
Key Details
Sold Price $1,635,000
Property Type Single Family Home
Sub Type Single Family - Detached
Listing Status Sold
Purchase Type For Sale
Square Footage 2,980 sqft
Price per Sqft $548
Subdivision Tierra Del Sol
MLS Listing ID 6109807
Sold Date 09/30/20
Style Contemporary
Bedrooms 3
HOA Y/N No
Originating Board Arizona Regional Multiple Listing Service (ARMLS)
Year Built 1968
Annual Tax Amount $8,613
Tax Year 2019
Lot Size 0.372 Acres
Acres 0.37
Property Description
Originally designed by Al Beadle, but completely rebuilt and modernized with care and attention to detail. The classic mid-century modern architecture features floor to ceiling glass surrounding a large and private courtyard and mosaic tiled pool. The home has been completely and comprehensively remodeled and expanded with impeccable finishes and materials. Warm limestone floors throughout the home and into the courtyard, zebra wood Poggenpohl cabinetry, Viking appliances, commercial grade doors and windows and a fantastic expanded Master Bath and Closet suite. The rear of the property has also been enlarged and completely redesigned with a new guest suite/studio, fantastic patios and a built-in barbecue. The garage is a glowing light box on the front of the home. Timeless modern design!
Location
State AZ
County Maricopa
Community Tierra Del Sol
Direction From 36th Street and Camelback Roads, North on 36th Street, Left/West on Oregon, Right/North on 34th Place to the home at the end of the cul de sac.
Rooms
Other Rooms Guest Qtrs-Sep Entrn, Family Room
Master Bedroom Split
Den/Bedroom Plus 4
Separate Den/Office Y
Interior
Interior Features Walk-In Closet(s), Breakfast Bar, No Interior Steps, Kitchen Island, Double Vanity, Full Bth Master Bdrm, High Speed Internet, Granite Counters
Heating Natural Gas
Cooling Refrigeration, Ceiling Fan(s)
Flooring Carpet, Stone
Fireplaces Type 1 Fireplace, Gas
Fireplace Yes
Window Features Mechanical Sun Shds, Double Pane Windows
SPA Heated, Private
Laundry Dryer Included, Inside, Washer Included
Exterior
Exterior Feature Covered Patio(s), Patio, Private Yard, Built-in Barbecue, Separate Guest House
Garage Attch'd Gar Cabinets, Dir Entry frm Garage, Electric Door Opener
Garage Spaces 2.0
Garage Description 2.0
Fence Block
Pool Heated, Private
Utilities Available SRP, SW Gas
Amenities Available None
Waterfront No
Roof Type Foam
Building
Lot Description Sprinklers In Rear, Sprinklers In Front, Grass Front, Auto Timer H2O Front, Auto Timer H2O Back
Story 1
Builder Name Al Beadle
Sewer Public Sewer
Water City Water
Architectural Style Contemporary
Structure Type Covered Patio(s), Patio, Private Yard, Built-in Barbecue, Separate Guest House
Schools
Elementary Schools Creighton Elementary School
Middle Schools Creighton Elementary School
High Schools Camelback High School
School District Phoenix Union High School District
Others
HOA Fee Include No Fees
Senior Community No
Tax ID 170-11-049-A
Ownership Fee Simple
Acceptable Financing Cash, Conventional
Horse Property N
Listing Terms Cash, Conventional
Financing Conventional
Read Less
Want to know what your home might be worth? Contact us for a FREE valuation!

Our team is ready to help you sell your home for the highest possible price ASAP

Copyright 2024 Arizona Regional Multiple Listing Service, Inc. All rights reserved.
Bought with Launch Powered By Compass






