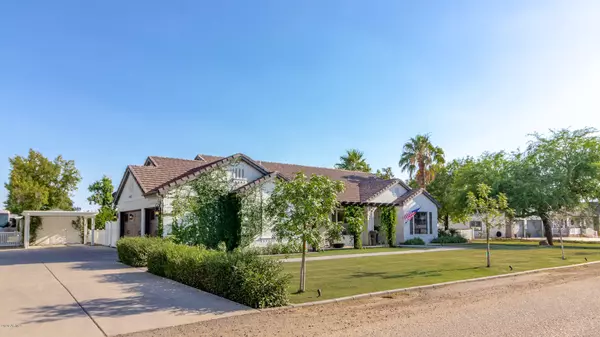$1,236,000
$1,100,000
12.4%For more information regarding the value of a property, please contact us for a free consultation.
3931 E GAIL Drive Gilbert, AZ 85296
5 Beds
4.5 Baths
4,195 SqFt
Key Details
Sold Price $1,236,000
Property Type Single Family Home
Sub Type Single Family - Detached
Listing Status Sold
Purchase Type For Sale
Square Footage 4,195 sqft
Price per Sqft $294
Subdivision Metes And Bounds
MLS Listing ID 6087831
Sold Date 07/27/20
Style Ranch
Bedrooms 5
HOA Y/N No
Originating Board Arizona Regional Multiple Listing Service (ARMLS)
Year Built 2001
Annual Tax Amount $3,983
Tax Year 2019
Lot Size 1.186 Acres
Acres 1.19
Property Description
Ignore Fallthrough! BUYER DID NOT DEPOSIT EARNEST! Acreage property - FULLY REMODELED in the last 18 months. HUGE YARD WITH side access to rear of lot for future Guest Home / Secondary building or RV storage. Yard includes full size NEW sports court, chicken coop, livestock pens, zipline, playground, putting green, outdoor game game room, pool and spa. Multiple outdoor seating and gathering areas, gas firepit and BBQ. Irrigated lot! Inside features open concept to great room and large kitchen, custom iron railing and stair case to basement. Large master suite and 1 bedroom on main level, 4 bedrooms and 2 open flex rooms in fully custom basement. Easy trail access to Joe's Farm Grilll and Agritopia. Road construction complete soon on Recker, Gail paved soon after!
Location
State AZ
County Maricopa
Community Metes And Bounds
Direction From Recker and Ray go north to E Gail Dr. then left (west) to home
Rooms
Other Rooms Family Room, BonusGame Room
Basement Finished, Full
Master Bedroom Split
Den/Bedroom Plus 7
Separate Den/Office Y
Interior
Interior Features Eat-in Kitchen, Breakfast Bar, Soft Water Loop, Kitchen Island, Pantry, Double Vanity, Full Bth Master Bdrm, Separate Shwr & Tub, Tub with Jets, High Speed Internet, Granite Counters
Heating Natural Gas, Other
Cooling Refrigeration, Ceiling Fan(s)
Flooring Carpet, Tile
Fireplaces Type 1 Fireplace, Family Room, Gas
Fireplace Yes
Window Features Double Pane Windows
SPA Above Ground,Heated,Private
Laundry Wshr/Dry HookUp Only
Exterior
Exterior Feature Circular Drive, Covered Patio(s), Playground, Private Yard
Garage Attch'd Gar Cabinets, Electric Door Opener, Extnded Lngth Garage, Over Height Garage, RV Gate, Separate Strge Area, RV Access/Parking
Garage Spaces 3.0
Carport Spaces 1
Garage Description 3.0
Fence Block
Pool Play Pool, Variable Speed Pump, Fenced, Private
Landscape Description Irrigation Back, Flood Irrigation, Irrigation Front
Utilities Available SRP, SW Gas
Amenities Available None
Waterfront No
Roof Type Tile
Private Pool Yes
Building
Lot Description Sprinklers In Rear, Grass Front, Grass Back, Synthetic Grass Back, Auto Timer H2O Back, Irrigation Front, Irrigation Back, Flood Irrigation
Story 1
Builder Name CUSTOM
Sewer Septic in & Cnctd
Water City Water
Architectural Style Ranch
Structure Type Circular Drive,Covered Patio(s),Playground,Private Yard
New Construction No
Schools
Elementary Schools Higley Traditional Academy
Middle Schools Higley Traditional Academy
High Schools Williams Field High School
School District Higley Unified District
Others
HOA Fee Include No Fees
Senior Community No
Tax ID 304-28-008-T
Ownership Fee Simple
Acceptable Financing Cash, Conventional, FHA, VA Loan
Horse Property Y
Listing Terms Cash, Conventional, FHA, VA Loan
Financing Cash
Read Less
Want to know what your home might be worth? Contact us for a FREE valuation!

Our team is ready to help you sell your home for the highest possible price ASAP

Copyright 2024 Arizona Regional Multiple Listing Service, Inc. All rights reserved.
Bought with Non-MLS Office






