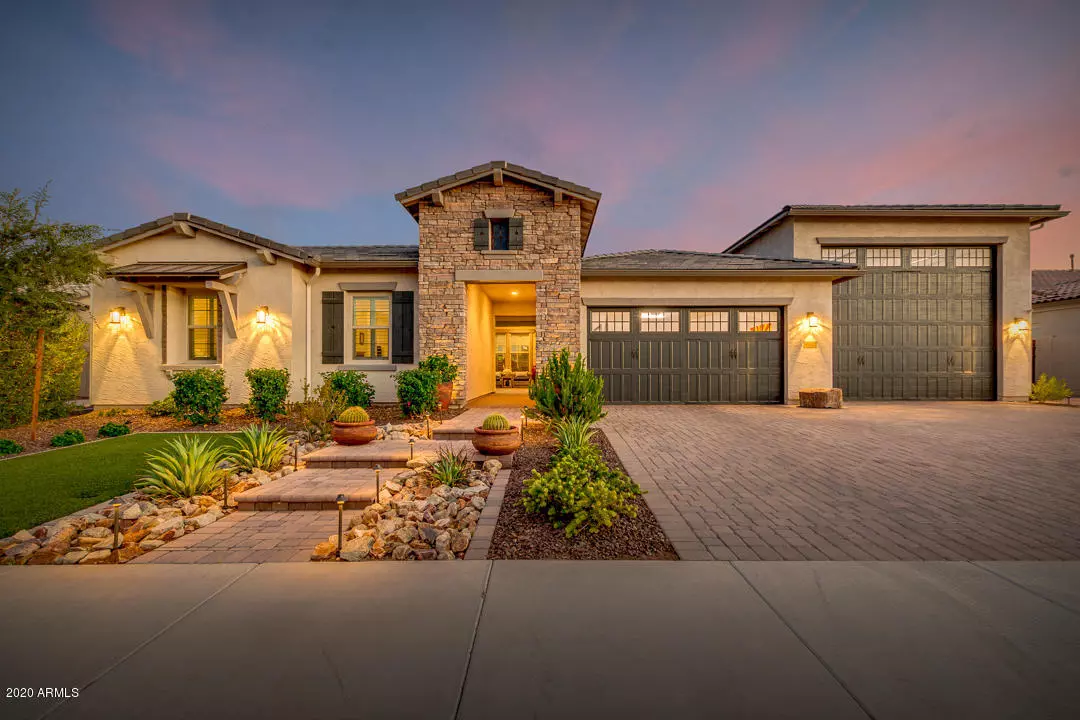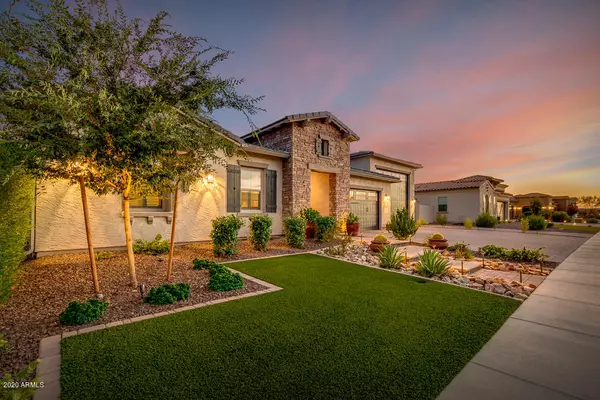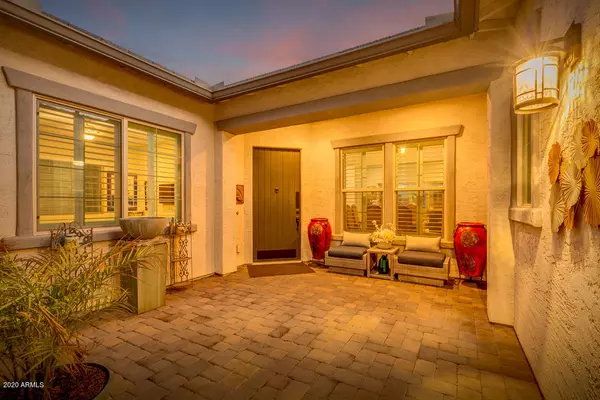$805,000
$805,000
For more information regarding the value of a property, please contact us for a free consultation.
9181 W SANDS Drive Peoria, AZ 85383
4 Beds
3 Baths
3,132 SqFt
Key Details
Sold Price $805,000
Property Type Single Family Home
Sub Type Single Family - Detached
Listing Status Sold
Purchase Type For Sale
Square Footage 3,132 sqft
Price per Sqft $257
Subdivision Meadows Parcel 2A
MLS Listing ID 6106252
Sold Date 09/04/20
Style Ranch
Bedrooms 4
HOA Fees $80/mo
HOA Y/N Yes
Originating Board Arizona Regional Multiple Listing Service (ARMLS)
Year Built 2018
Annual Tax Amount $3,960
Tax Year 2019
Lot Size 0.286 Acres
Acres 0.29
Property Description
In a single story community of the Meadows. This gorgeous home built in 2018 is on a 12,000 SqFt oversized lot and is conveniently located 20 minutes from Lake Pleseant. Property features Espresso Staggered 42/36'' cabinetry, gourmet appliances, gas cooktop, double oven, gorgeous Quartz countertops, expanded nook, walk in pantry, 12' ceilings in great room, 12' sliding glass door in great room, 8' interior doors throughout, wood-look tile flooring, expanded master bedroom, master walk-in shower, dual vanity sinks, Lennox 14 SEER HVAC with Wi-Fi thermostat, new remote ceiling fans throughout, plantation shutters, vertical blinds, upgraded overhead light fixtures, paver drive, walkway & front porch, attached 3 car tandem garage + attached RV garage with sink and upgraded overhead lightin RV gate with full concrete RV driveway from RV gate to rear of property, new pool with fire bowls built in 2019, new manual retractable and rollup awnings, new large storage shed, front and back freshly landscaped on irrigation system & new synthetic lawn, new full property rain gutters, new roll up window sun screens, new front and rear yard timed and solar powered landscape lighting, natural gas stub to side rear yard for BBQ. Owned solar system no payments to a solar company. Too many upgrades to list come by and see for yourself!
Location
State AZ
County Maricopa
Community Meadows Parcel 2A
Direction Head west on W Deer Valley Rd, Right at the 1st cross street onto N 93rd Ave, At traffic circle, continue straight to stay on N 93rd Ave, Right onto W Sands Dr. Property will be on the right.
Rooms
Other Rooms Great Room, BonusGame Room
Den/Bedroom Plus 6
Separate Den/Office Y
Interior
Interior Features Eat-in Kitchen, Breakfast Bar, 9+ Flat Ceilings, Drink Wtr Filter Sys, No Interior Steps, Kitchen Island, 3/4 Bath Master Bdrm, Double Vanity, High Speed Internet, Granite Counters
Heating Electric
Cooling Refrigeration, Ceiling Fan(s)
Flooring Carpet, Tile
Fireplaces Number No Fireplace
Fireplaces Type None
Fireplace No
Window Features Double Pane Windows
SPA None
Exterior
Exterior Feature Covered Patio(s), Patio, Storage
Garage Dir Entry frm Garage, Electric Door Opener, RV Gate, Tandem, RV Access/Parking, RV Garage
Garage Spaces 3.0
Garage Description 3.0
Fence Block
Pool Private
Community Features Community Pool, Playground, Biking/Walking Path, Clubhouse
Utilities Available APS, SW Gas
Amenities Available Management
Roof Type Composition
Private Pool Yes
Building
Lot Description Desert Front, Gravel/Stone Back, Grass Back, Synthetic Grass Frnt, Synthetic Grass Back
Story 1
Builder Name Maracay Homes
Sewer Public Sewer
Water City Water
Architectural Style Ranch
Structure Type Covered Patio(s),Patio,Storage
New Construction No
Schools
Elementary Schools Sunset Heights Elementary School
Middle Schools Sunset Heights Elementary School
High Schools Liberty High School
School District Peoria Unified School District
Others
HOA Name The Meadows Comm.
HOA Fee Include Maintenance Grounds
Senior Community No
Tax ID 200-13-903
Ownership Fee Simple
Acceptable Financing Cash, Conventional, VA Loan
Horse Property N
Listing Terms Cash, Conventional, VA Loan
Financing Conventional
Read Less
Want to know what your home might be worth? Contact us for a FREE valuation!

Our team is ready to help you sell your home for the highest possible price ASAP

Copyright 2024 Arizona Regional Multiple Listing Service, Inc. All rights reserved.
Bought with HomeSmart






