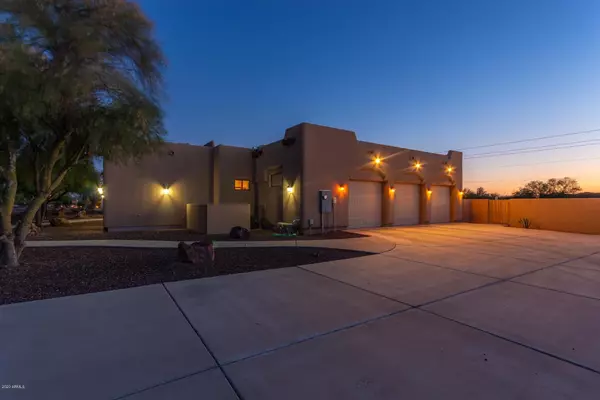$515,000
$512,000
0.6%For more information regarding the value of a property, please contact us for a free consultation.
11406 S 194TH Drive Buckeye, AZ 85326
4 Beds
2 Baths
2,817 SqFt
Key Details
Sold Price $515,000
Property Type Single Family Home
Sub Type Single Family - Detached
Listing Status Sold
Purchase Type For Sale
Square Footage 2,817 sqft
Price per Sqft $182
Subdivision Grand View Ranches 2
MLS Listing ID 6097838
Sold Date 07/31/20
Style Territorial/Santa Fe
Bedrooms 4
HOA Y/N No
Originating Board Arizona Regional Multiple Listing Service (ARMLS)
Year Built 2001
Annual Tax Amount $3,370
Tax Year 2019
Lot Size 0.785 Acres
Acres 0.79
Property Description
Beautiful custom Santa Fe home in highly sought out area of Buckeye. This lovely home is a former model of a custom builder who delights in providing upgrades to enhance the Southwest Style . Beautiful curb appeal with thriving desert landscaping both front and back, on automatic water timer. Exterior of home features coach lighting, wood viga beams, double RV gate with 3 car garage and 8 additional parking spaces. Entrance into this elegant home offers unparalleled craftsmanship and exceptional upgrades through out. Interior features include, alder wood cabinets, custom window coverings, beautiful granite counter top, butcher block island and gas range with built in refrigerator. Large walk in pantry with plenty of shelving, guest bathroom offers dual vanities and private shower room. Gourmet kitchen has granite counter tops, raised counter top breakfast bar, refrigerator & stainless steel appliances.
Square footage of this home is 2817 with an open great room to the kitchen and dining area all with recessed ceilings, featuring built-in fireplace with media center-complete w/niches & coves perfect for displaying decorative art. Pre-wired for sound surround. Neutral tile, upgraded carpet, alder wood doors, custom fixtures thru-out. The master suite has a expansive raised tub, dual vanities & mirror with dressing area in the walk-in closet. Plenty of room for all your toys in the massive size garage. Gas water heater, energy efficient home includes 3 ac units.
Considerably large laundry room with basin sink with exterior custom door providing access to extended patio. This beautiful and immaculate home is move-in ready for your buyer's today!
Location
State AZ
County Maricopa
Community Grand View Ranches 2
Direction I-10 to Estrella Parkway, South on Estrella Parkway to Elliot, Right on Elliot to Rainbow ValleyRd, Left on Rainbow Valley, Left on Carver then left onto 194th Drive.
Rooms
Other Rooms Great Room
Master Bedroom Split
Den/Bedroom Plus 4
Separate Den/Office N
Interior
Interior Features Breakfast Bar, 9+ Flat Ceilings, Drink Wtr Filter Sys, Soft Water Loop, Kitchen Island, Double Vanity, Full Bth Master Bdrm, Separate Shwr & Tub, High Speed Internet, Granite Counters
Heating Electric, Natural Gas
Cooling Refrigeration, Programmable Thmstat, Ceiling Fan(s)
Flooring Carpet, Tile
Fireplaces Type 1 Fireplace, Gas
Fireplace Yes
Window Features ENERGY STAR Qualified Windows,Double Pane Windows
SPA None
Laundry Wshr/Dry HookUp Only
Exterior
Exterior Feature Covered Patio(s)
Garage Attch'd Gar Cabinets, Dir Entry frm Garage, Electric Door Opener, Extnded Lngth Garage, Over Height Garage, RV Gate, Side Vehicle Entry, RV Access/Parking
Garage Spaces 3.0
Garage Description 3.0
Fence Block
Pool None
Utilities Available Propane
Amenities Available None
Waterfront No
View Mountain(s)
Roof Type Built-Up
Private Pool No
Building
Lot Description Sprinklers In Rear, Sprinklers In Front, Desert Back, Desert Front, Auto Timer H2O Front, Auto Timer H2O Back
Story 1
Builder Name Designer's Choice
Sewer Septic in & Cnctd, Septic Tank
Water Pvt Water Company
Architectural Style Territorial/Santa Fe
Structure Type Covered Patio(s)
New Construction Yes
Schools
Elementary Schools Rainbow Valley Elementary School
Middle Schools Rainbow Valley Elementary School
High Schools Estrella Foothills High School
School District Buckeye Union High School District
Others
HOA Fee Include No Fees
Senior Community No
Tax ID 400-52-123
Ownership Fee Simple
Acceptable Financing Cash, Conventional, FHA, VA Loan
Horse Property N
Listing Terms Cash, Conventional, FHA, VA Loan
Financing VA
Read Less
Want to know what your home might be worth? Contact us for a FREE valuation!

Our team is ready to help you sell your home for the highest possible price ASAP

Copyright 2024 Arizona Regional Multiple Listing Service, Inc. All rights reserved.
Bought with HomeSmart






