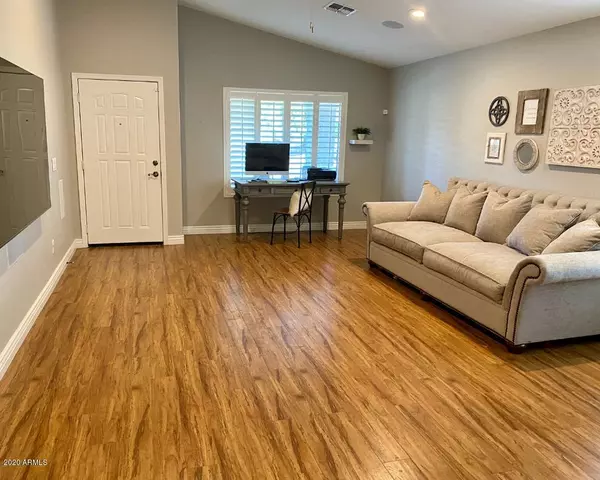$392,500
$395,000
0.6%For more information regarding the value of a property, please contact us for a free consultation.
2721 E LEIBER Lane Phoenix, AZ 85024
4 Beds
2 Baths
1,772 SqFt
Key Details
Sold Price $392,500
Property Type Single Family Home
Sub Type Single Family - Detached
Listing Status Sold
Purchase Type For Sale
Square Footage 1,772 sqft
Price per Sqft $221
Subdivision Desert Peak Unit 3
MLS Listing ID 6092594
Sold Date 08/06/20
Bedrooms 4
HOA Fees $54/qua
HOA Y/N Yes
Originating Board Arizona Regional Multiple Listing Service (ARMLS)
Year Built 2007
Annual Tax Amount $2,149
Tax Year 2019
Lot Size 6,247 Sqft
Acres 0.14
Property Description
PRICED TO SELL! Beautiful inside & out! Stunning property in the popular Desert Peak community located in North Phoenix! Great parks and walking trails throughout the neighborhood. TONS of upgrades throughout the home including plantation shutters, wood like flooring, recessed LED lighting, surround sound system, granite counter-tops, stainless steel appliances and more! Plus, recently painted exterior and interior. Enjoy an open floor plan with spacious living areas and walk-in kitchen pantry. Relax in the inviting backyard that features a large covered patio with pergola and pavers. Custom seating next to the fire pit and a tranquil water fountain feature! Grill with family and friends with the built-in stainless steel grill with masonry island and recently installed maintenance free synthetic grass. Also included is a nice sized storage shed. Seller's are related to listing agent. No real estate sign at property.
Location
State AZ
County Maricopa
Community Desert Peak Unit 3
Direction Cave Creek Rd North to Mine Creek, West to 27th Pl right to Drywood, left on 28th St to Leiber Ln, left to property.
Rooms
Den/Bedroom Plus 4
Separate Den/Office N
Interior
Interior Features Breakfast Bar, Kitchen Island, Pantry, Double Vanity, Full Bth Master Bdrm, Granite Counters
Heating Natural Gas
Cooling Refrigeration, Ceiling Fan(s)
Fireplaces Number No Fireplace
Fireplaces Type None
Fireplace No
SPA None
Laundry WshrDry HookUp Only
Exterior
Garage Spaces 2.0
Garage Description 2.0
Fence Block
Pool None
Waterfront No
Roof Type Tile
Private Pool No
Building
Lot Description Sprinklers In Rear, Sprinklers In Front, Gravel/Stone Front, Grass Front, Synthetic Grass Back, Auto Timer H2O Front
Story 1
Builder Name DR Horton
Sewer Public Sewer
Water City Water
New Construction No
Schools
Elementary Schools Boulder Creek Elementary School - Phoenix
Middle Schools Mountain Trail Middle School
High Schools Pinnacle High School
School District Paradise Valley Unified District
Others
HOA Name Desert Peak
HOA Fee Include Maintenance Grounds
Senior Community No
Tax ID 212-42-592
Ownership Fee Simple
Acceptable Financing Conventional, FHA, VA Loan
Horse Property N
Listing Terms Conventional, FHA, VA Loan
Financing Conventional
Read Less
Want to know what your home might be worth? Contact us for a FREE valuation!

Our team is ready to help you sell your home for the highest possible price ASAP

Copyright 2024 Arizona Regional Multiple Listing Service, Inc. All rights reserved.
Bought with NORTH&CO.






