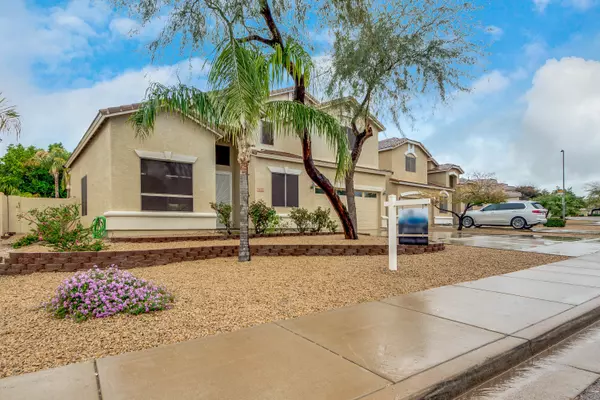$424,900
$424,900
For more information regarding the value of a property, please contact us for a free consultation.
20607 N 8TH Street Phoenix, AZ 85024
5 Beds
3 Baths
2,766 SqFt
Key Details
Sold Price $424,900
Property Type Single Family Home
Sub Type Single Family - Detached
Listing Status Sold
Purchase Type For Sale
Square Footage 2,766 sqft
Price per Sqft $153
Subdivision Arroyo Rojo
MLS Listing ID 6049596
Sold Date 05/06/20
Bedrooms 5
HOA Fees $39/mo
HOA Y/N Yes
Originating Board Arizona Regional Multiple Listing Service (ARMLS)
Year Built 1999
Annual Tax Amount $2,753
Tax Year 2019
Lot Size 7,583 Sqft
Acres 0.17
Property Description
NEW Hot Water Tank 2019, NEW Paint Inside/Out 2019, Fridge/W/D included. This home has been immaculately cared for by the owners over the years. Large kitchen with SS appliances opens to great room, which boasts custom 18' stone fireplace w/ hand crafted maple cabinets on either side which provide ample storage. 2 oversized glass sliders to patio w/ upgraded pavers & summer friendly low maintenance landscaping front/back. RV gate leads to additional storage space. Walking distance to Phoenix Desert Park with biking and hiking trails, community park with playgrounds, sand volleyball, basketball court, and large grassy areas. Near 101, 51, & I-17, shopping & restaurants at Desert Ridge and Nor
Location
State AZ
County Maricopa
Community Arroyo Rojo
Direction From Cave Creek Rd. & the 101, take frontage road west to 12th St. Turn north to Mohawk. Go west, Mohawk turns into 8th Street.
Rooms
Other Rooms Loft, Great Room, Family Room
Master Bedroom Downstairs
Den/Bedroom Plus 6
Separate Den/Office N
Interior
Interior Features Master Downstairs, Walk-In Closet(s), Eat-in Kitchen, Breakfast Bar, Vaulted Ceiling(s), Kitchen Island, Pantry, Double Vanity, Full Bth Master Bdrm, High Speed Internet
Heating Electric, Natural Gas
Cooling Refrigeration
Flooring Carpet, Laminate, Tile
Fireplaces Type 1 Fireplace, Living Room
Fireplace Yes
Window Features Double Pane Windows
SPA Above Ground
Laundry Dryer Included, Inside, Washer Included, Upper Level
Exterior
Exterior Feature Covered Patio(s), Patio, Storage
Garage Electric Door Opener, RV Gate, Separate Strge Area
Garage Spaces 2.0
Garage Description 2.0
Fence Block
Pool Private
Community Features Playground, Biking/Walking Path
Utilities Available APS
Amenities Available Management
Waterfront No
View Mountain(s)
Roof Type Tile
Building
Lot Description Sprinklers In Rear, Sprinklers In Front, Desert Back, Desert Front
Story 2
Builder Name Trend Homes
Sewer Public Sewer
Water City Water
Structure Type Covered Patio(s), Patio, Storage
New Construction Yes
Schools
Elementary Schools Esperanza Elementary School - 85009
Middle Schools Deer Valley Middle School
High Schools Barry Goldwater High School
School District Deer Valley Unified District
Others
HOA Name Arroyo Rojo
HOA Fee Include Common Area Maint
Senior Community No
Tax ID 213-05-756
Ownership Fee Simple
Acceptable Financing Cash, Conventional, FHA
Horse Property N
Listing Terms Cash, Conventional, FHA
Financing Conventional
Read Less
Want to know what your home might be worth? Contact us for a FREE valuation!

Our team is ready to help you sell your home for the highest possible price ASAP

Copyright 2024 Arizona Regional Multiple Listing Service, Inc. All rights reserved.
Bought with My Home Group Real Estate






