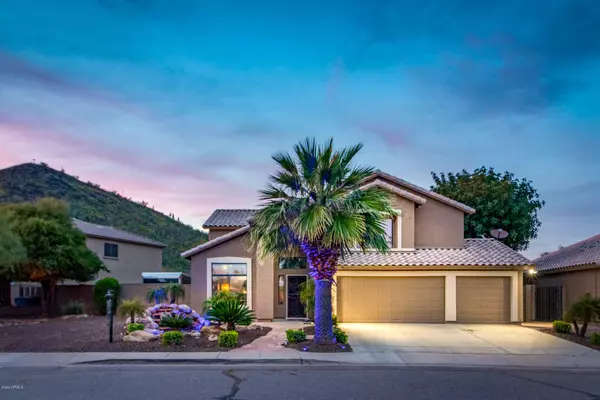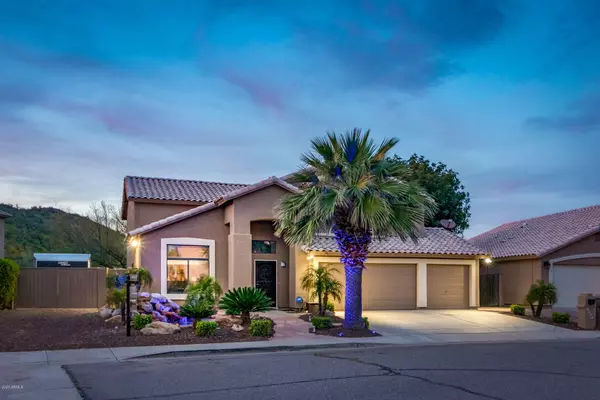$495,000
$515,000
3.9%For more information regarding the value of a property, please contact us for a free consultation.
2024 E PARKSIDE Lane Phoenix, AZ 85024
3 Beds
2.5 Baths
2,623 SqFt
Key Details
Sold Price $495,000
Property Type Single Family Home
Sub Type Single Family - Detached
Listing Status Sold
Purchase Type For Sale
Square Footage 2,623 sqft
Price per Sqft $188
Subdivision Mountaingate Unit 2
MLS Listing ID 6059008
Sold Date 05/19/20
Bedrooms 3
HOA Fees $30/mo
HOA Y/N Yes
Originating Board Arizona Regional Multiple Listing Service (ARMLS)
Year Built 1996
Annual Tax Amount $2,797
Tax Year 2019
Lot Size 9,194 Sqft
Acres 0.21
Property Description
WOW....This is it! VIEWS...VIEWS...VIEWS! Situated at the base of our beautiful mountains this home offers bright spacious open concept floor plan and large private lot with a view fence and 3 car garage! Exterior was just re-stuccoed and fresh coat of paint! This property boasts soaring vaulted ceilings, large great room that opens up to the HUGE kitchen which makes this home perfect for entertaining! The kitchen features newly refinished cabinets, STAINLESS STEEL appliances, GRANITE COUNTERS and nice size pantry! Downstairs also offers a 1/2 bath, large laundry and spacious family room. 2nd level boasts a large loft space which is a perfect space for kids and teens, surround sound throughout interior and exterior!! CLICK TO READ MORE.... 2 sizable guest rooms and bathroom and a large master suite featuring granite counter vanity, beautifully tiled shower and huge walk in closet! Take a walk outside...this backyard is sure to impress!!!! In addition to the amazing views it offers a large covered patio, private POOL and SPA, putting green, covered BBQ area and RV gate! Bring the toys there is plenty of room! Your family and friends will she'll enjoy hanging out in the amazing backyard! PRIME location just minutes to Desert Ridge Marketplace, tons of shopping and restaurants and easy access to freeways! COME VIEW TODAY!
Location
State AZ
County Maricopa
Community Mountaingate Unit 2
Direction N. on 22nd St, West on Cashman, Right on 19th way and follow it North until you run in to Parkside turn right and home is on the North side.
Rooms
Other Rooms Family Room
Master Bedroom Upstairs
Den/Bedroom Plus 3
Separate Den/Office N
Interior
Interior Features Upstairs, Eat-in Kitchen, Pantry, 3/4 Bath Master Bdrm, High Speed Internet, Granite Counters
Heating Electric
Cooling Refrigeration, Ceiling Fan(s)
Flooring Carpet, Vinyl, Tile
Fireplaces Number No Fireplace
Fireplaces Type None
Fireplace No
SPA Private
Exterior
Exterior Feature Balcony, Covered Patio(s), Patio, Storage
Garage Electric Door Opener, RV Gate
Garage Spaces 3.0
Garage Description 3.0
Fence Block
Pool Private
Community Features Near Bus Stop, Biking/Walking Path
Utilities Available APS
Amenities Available Management, Rental OK (See Rmks)
Waterfront No
View Mountain(s)
Roof Type Tile
Private Pool Yes
Building
Lot Description Gravel/Stone Front, Gravel/Stone Back, Synthetic Grass Back, Auto Timer H2O Front, Auto Timer H2O Back
Story 2
Builder Name Beazer
Sewer Public Sewer
Water City Water
Structure Type Balcony,Covered Patio(s),Patio,Storage
Schools
Elementary Schools Boulder Creek Elementary School - Phoenix
Middle Schools Mountain Trail Middle School
High Schools Pinnacle High School
School District Paradise Valley Unified District
Others
HOA Name Mountain Gate
HOA Fee Include Maintenance Grounds
Senior Community No
Tax ID 213-03-305
Ownership Fee Simple
Acceptable Financing Cash, Conventional, FHA, VA Loan
Horse Property N
Listing Terms Cash, Conventional, FHA, VA Loan
Financing Conventional
Read Less
Want to know what your home might be worth? Contact us for a FREE valuation!

Our team is ready to help you sell your home for the highest possible price ASAP

Copyright 2024 Arizona Regional Multiple Listing Service, Inc. All rights reserved.
Bought with HomeSmart






