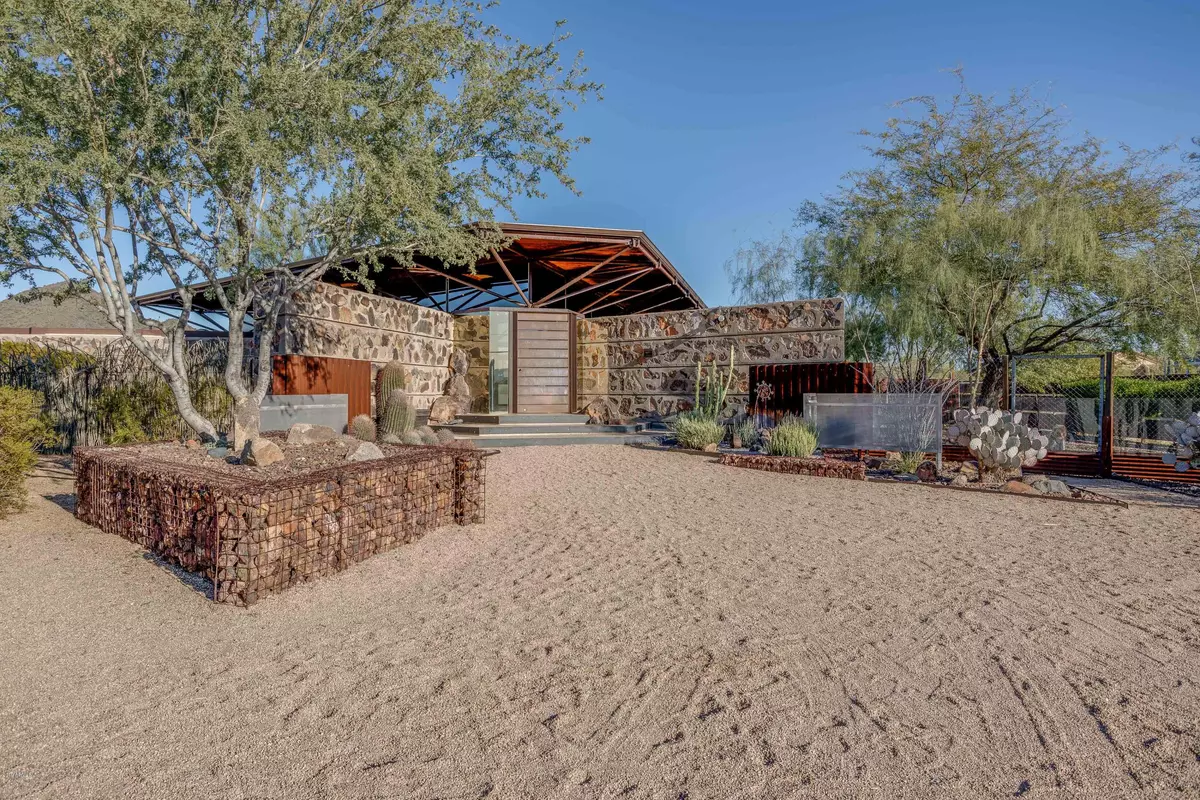$790,000
$770,000
2.6%For more information regarding the value of a property, please contact us for a free consultation.
25811 N 15TH Avenue Phoenix, AZ 85085
3 Beds
2 Baths
2,283 SqFt
Key Details
Sold Price $790,000
Property Type Single Family Home
Sub Type Single Family - Detached
Listing Status Sold
Purchase Type For Sale
Square Footage 2,283 sqft
Price per Sqft $346
Subdivision Na
MLS Listing ID 6026330
Sold Date 04/22/20
Style Other (See Remarks)
Bedrooms 3
HOA Y/N No
Originating Board Arizona Regional Multiple Listing Service (ARMLS)
Year Built 1981
Annual Tax Amount $2,213
Tax Year 2019
Lot Size 2.243 Acres
Acres 2.24
Property Description
***Back on Market - Buyer fell thru! Previous full price offer cleared due diligence. This incredible home is ready for a quick and easy close. Don't miss this window of opportunity.***
Designed by Architect Will Bruder, FAIA and built by original owner David Platt, the Platt Residence is a 2,283 sq ft unique, private modern desert oasis situated on 2.24 acres in North Phoenix, just minutes away from the 101 & I-17 near Norterra. Sourcing natural materials such as local desert stone, copper, glass and steel, Bruder made the ordinary extraordinary in this one-of-a-kind custom retreat in a quiet neighborhood on a maturely landscaped property.
Reconstructing this masterpiece today would cost well over $300/SF! making this world class architecture within reach for the Bruder enthusiast.
The current owner has been a wonderful steward of this incredible property and hopes to find someone who loves it as much as they.
With many strategically placed architectural windows, the home is filled with an abundance of natural light. In order to keep the home energy efficient, an 11.34kwh Tesla solar system, connected with the APS grid, was installed June 2017 on the oversized pull-thru garage.
The outdoor panoramic views through the floor-to-ceiling windows are worth boasting about. Double sets of French doors lead you to one of the 4 secluded patios each containing unique water features. Open the interior set French doors and listen to tranquil water-flowing while watching the birds bathe.
Enjoy an outdoor shower or long bath in the over-sized, copper tub on the master bedroom patio. Never worry about running out of hot water with the tank-less water heater, and skin stays soft with a water softener system (salt/potassium) and fresh water well.
View the 30' tall Saguaro cactus the home was built around, and Sonoran Preserve Mountains from the heated, resort-style pool, and Jacuzzi tub in the backyard.
This over-sized parcel of land is zoned R-43 in the county of Maricopa and the zoning allows for one dwelling unit per acre, with a variety of rural residential uses including equine/horse boarding.
Surrounded by the city of Phoenix the property is close to the action. The Happy Valley Road corridor is seeing one of the largest commercial and residential expansions in all of the Phoenix Metro area. With the recent purchase of the Shops at Norterra by YAM Properties, a real estate development company owned by GoDaddy founder Bob Parsons, many new stores and restaurants are minutes from home.
Please view a full list of recent updates located under the documents tab.
Location
State AZ
County Maricopa
Community Na
Direction North on 13th Ave from Happy Valley to Parsons Rd. West on Parsons to 15th Ave. North on 15th Ave to Property on East side of 15th Ave.
Rooms
Other Rooms Great Room
Master Bedroom Split
Den/Bedroom Plus 3
Separate Den/Office N
Interior
Interior Features Eat-in Kitchen, Breakfast Bar, 9+ Flat Ceilings, Vaulted Ceiling(s), Kitchen Island, Pantry, 3/4 Bath Master Bdrm, Double Vanity, Separate Shwr & Tub, High Speed Internet
Heating Electric, Other
Cooling Refrigeration, Programmable Thmstat, Ceiling Fan(s), See Remarks
Flooring Carpet, Tile, Wood, Concrete
Fireplaces Type Fire Pit
Fireplace Yes
Window Features Skylight(s)
SPA Above Ground,Heated,Private
Exterior
Exterior Feature Circular Drive, Covered Patio(s), Patio, Private Yard
Garage Attch'd Gar Cabinets, Electric Door Opener, Extnded Lngth Garage, Over Height Garage, Detached, RV Access/Parking
Garage Spaces 2.0
Garage Description 2.0
Fence Wrought Iron
Pool Heated, Private
Community Features Biking/Walking Path
Utilities Available Propane
Amenities Available None
Waterfront No
View City Lights
Roof Type Foam
Private Pool Yes
Building
Lot Description Sprinklers In Rear, Sprinklers In Front, Desert Back, Desert Front, Dirt Front, Dirt Back, Gravel/Stone Front, Gravel/Stone Back, Auto Timer H2O Front, Auto Timer H2O Back
Story 1
Builder Name David Platt
Sewer Septic in & Cnctd, Septic Tank
Water Well - Pvtly Owned
Architectural Style Other (See Remarks)
Structure Type Circular Drive,Covered Patio(s),Patio,Private Yard
New Construction Yes
Schools
Elementary Schools Esperanza Elementary School - 85027
Middle Schools Deer Valley Middle School
High Schools Barry Goldwater High School
School District Deer Valley Unified District
Others
HOA Fee Include No Fees
Senior Community No
Tax ID 210-12-021-D
Ownership Fee Simple
Acceptable Financing Cash, Conventional
Horse Property Y
Horse Feature Bridle Path Access
Listing Terms Cash, Conventional
Financing Conventional
Read Less
Want to know what your home might be worth? Contact us for a FREE valuation!

Our team is ready to help you sell your home for the highest possible price ASAP

Copyright 2024 Arizona Regional Multiple Listing Service, Inc. All rights reserved.
Bought with eXp Realty






