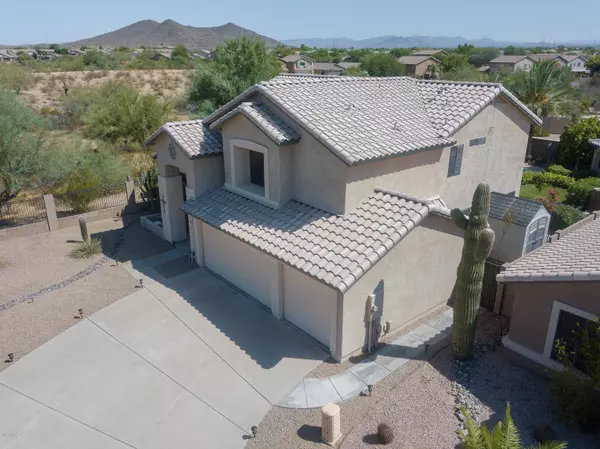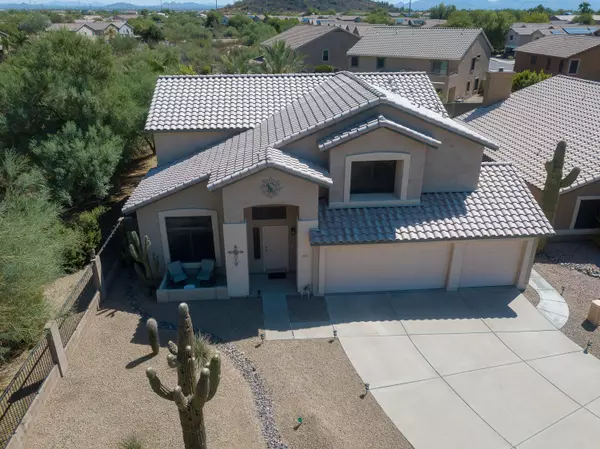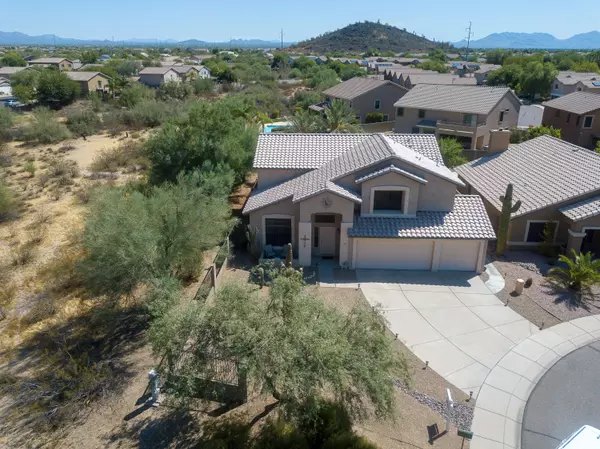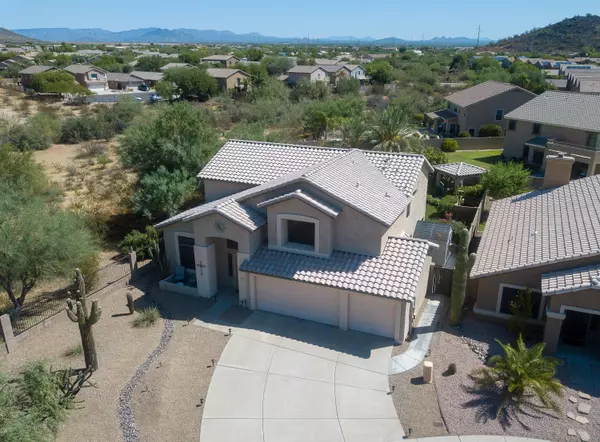$450,000
$455,000
1.1%For more information regarding the value of a property, please contact us for a free consultation.
23061 N 21ST Street Phoenix, AZ 85024
3 Beds
2.5 Baths
2,623 SqFt
Key Details
Sold Price $450,000
Property Type Single Family Home
Sub Type Single Family - Detached
Listing Status Sold
Purchase Type For Sale
Square Footage 2,623 sqft
Price per Sqft $171
Subdivision Mountaingate Unit 2
MLS Listing ID 5974188
Sold Date 12/19/19
Bedrooms 3
HOA Fees $25/qua
HOA Y/N Yes
Originating Board Arizona Regional Multiple Listing Service (ARMLS)
Year Built 1996
Annual Tax Amount $2,776
Tax Year 2018
Lot Size 8,321 Sqft
Acres 0.19
Property Description
Tucked inside of the community and nestled at the end of a cul-de-sac, your forever home awaits. This stunning home is an entertainer's dream. Located on a premium view lot, with an unobstructed view of the mountain top. When you enter the home, you are welcomed with an open floorplan to include a large formal family room with vaulted ceilings, a spacious kitchen with granite countertops, dining room and living area. From the main floor, you progress up the elegant curved staircase to enter the upstairs loft area, master retreat and additional bedrooms and bathrooms. Sliding glass doors off of the loft area provide access to an oversized balcony, as well as access to the backyard from the balcony down the outdoor spiral staircase. The backyard includes a Ramada, fish pond, pool and more.
Location
State AZ
County Maricopa
Community Mountaingate Unit 2
Direction Exit 101 @ Cave Creek, head north to Deer Valley Road. Left on Deer Valley Road, Right onto N 22nd St, left on Paraiso Dr, Right onto N 21st Way, Left on Knudson, Left on Parkside, Right on 21st St.
Rooms
Other Rooms Loft, Family Room
Master Bedroom Upstairs
Den/Bedroom Plus 4
Separate Den/Office N
Interior
Interior Features Upstairs, Vaulted Ceiling(s), Kitchen Island, Pantry, Separate Shwr & Tub
Heating Natural Gas
Cooling Refrigeration, Ceiling Fan(s)
Flooring Carpet, Tile
Fireplaces Number No Fireplace
Fireplaces Type None
Fireplace No
Window Features Sunscreen(s)
SPA None
Exterior
Exterior Feature Balcony, Covered Patio(s), Gazebo/Ramada, Misting System, Storage
Garage Spaces 3.0
Garage Description 3.0
Fence Wrought Iron
Pool Private
Community Features Biking/Walking Path
Utilities Available APS
View Mountain(s)
Roof Type Tile
Private Pool Yes
Building
Lot Description Cul-De-Sac, Gravel/Stone Front, Synthetic Grass Back
Story 2
Builder Name Beazer Home Sales
Sewer Public Sewer
Water City Water
Structure Type Balcony,Covered Patio(s),Gazebo/Ramada,Misting System,Storage
New Construction No
Schools
Elementary Schools Boulder Creek Elementary School - Phoenix
Middle Schools Mountain Trail Middle School
High Schools Pinnacle High School
School District Paradise Valley Unified District
Others
HOA Name Mountain Gate
HOA Fee Include Street Maint
Senior Community No
Tax ID 213-03-295
Ownership Fee Simple
Acceptable Financing Cash, Conventional, FHA, VA Loan
Horse Property N
Listing Terms Cash, Conventional, FHA, VA Loan
Financing Conventional
Read Less
Want to know what your home might be worth? Contact us for a FREE valuation!

Our team is ready to help you sell your home for the highest possible price ASAP

Copyright 2024 Arizona Regional Multiple Listing Service, Inc. All rights reserved.
Bought with Dominion Group Properties






