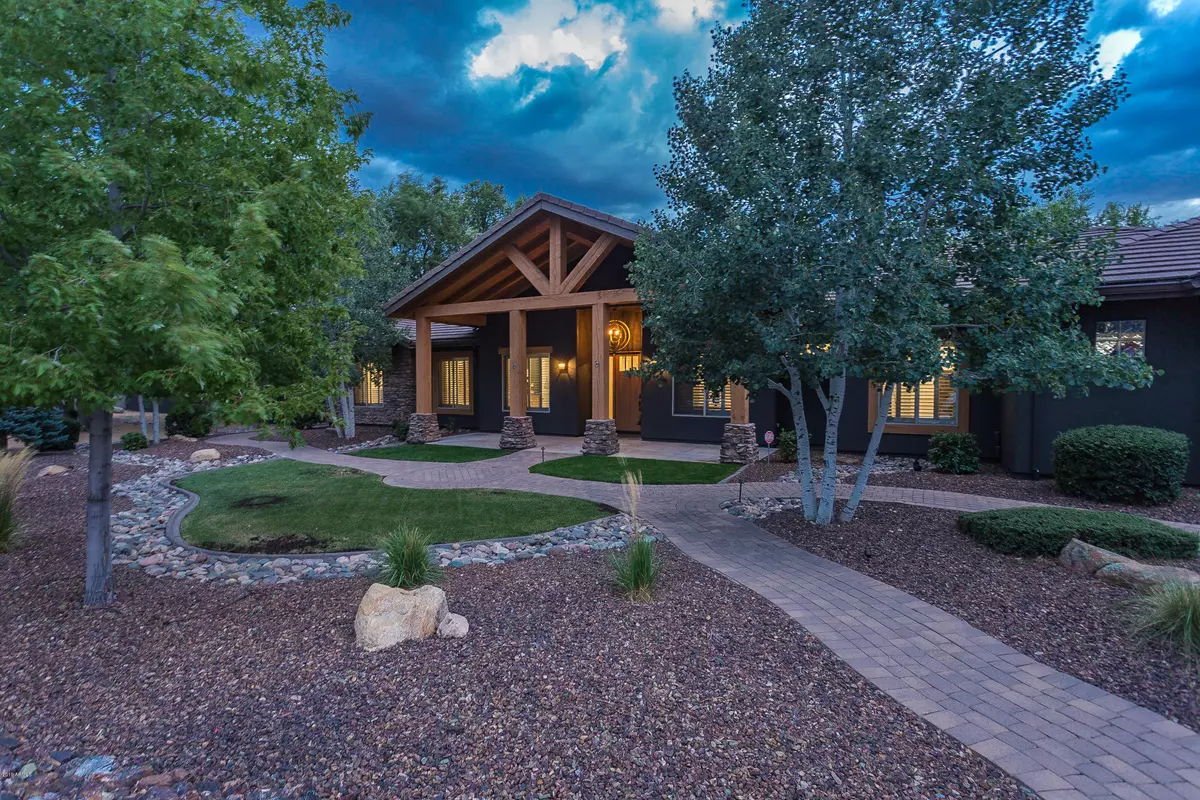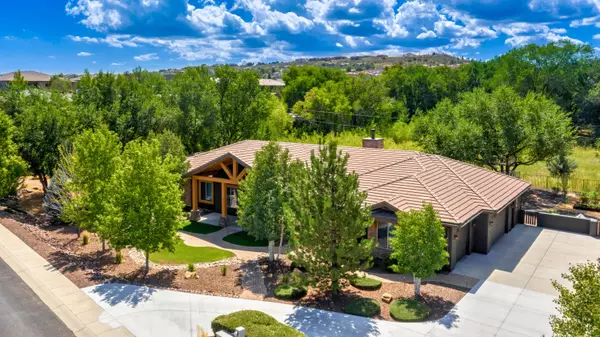$825,000
$825,000
For more information regarding the value of a property, please contact us for a free consultation.
3205 CLEARWATER Drive Prescott, AZ 86305
4 Beds
3 Baths
3,138 SqFt
Key Details
Sold Price $825,000
Property Type Single Family Home
Sub Type Single Family - Detached
Listing Status Sold
Purchase Type For Sale
Square Footage 3,138 sqft
Price per Sqft $262
Subdivision The Crossings At Willow Creek
MLS Listing ID 5975095
Sold Date 01/31/20
Style Contemporary
Bedrooms 4
HOA Fees $39/ann
HOA Y/N Yes
Originating Board Arizona Regional Multiple Listing Service (ARMLS)
Year Built 2006
Annual Tax Amount $4,059
Tax Year 2018
Lot Size 0.820 Acres
Acres 0.82
Property Description
Located in highly desirable Crossings at Willow Creek, this sprawling single level residence boasts a setting that epitomizes the feeling of being in a private & secluded country setting while being less than 5 miles to downtown Prescott. This home was substantially remodeled & updated in 2017/2018 & boasts smart home technology, an open & spacious floor plan with great room design concept, high end appointments throughout and TRULY a park-like paradise for a backyard. Gourmet kitchen offers massive island with pendant lighting, great for entertaining, rich raised panel cabinetry with soft close doors & drawers, crown moulding, under cabinet lighting, appliance garage, decorative glass fronts, custom range hood, stainless steel appliance package including dual wall oven, CONTINUE Ice maker & built in Frigidaire professional refrigerator/freezer. There is a 5 burner gas cooktop with pot filler above, gleaming slab granite counters with stone backsplash, planning desk, adjacent dining area that overlooks the rear yard. Spacious master suite boasts functional bay sitting area, coffered ceiling, dedicated access to rear patio, barn door entrance into the guest bath which has oversized walk-in spa like shower with 4 shower heads in addition to body misters on each end! Raised height dual (granite) vanity, private water closet, & walk-in closet. Guest bedrooms are all spacious in size have ceiling fans, interior plantation shutters or custom window treatments, one of the guest bedrooms was formerly 2 bedrooms that was opened up & easily could be converted back by Buyer pending their needs. Office has closet with built in hutch/cabinetry. Den/sitting room adjacent to entry complimented by tray ceiling, guest bathrooms are all nicely appointed with granite vanities, Toto comfort height toilets, elegant tile surrounds in showers with decorative glass tile insets/accents. Wood laminate or wood plank tile flooring throughout all wet/traffic areas of the home, smart home technology allows for lighting, cameras, surround sound speakers, temperature controls to be easily controlled, modern paint scheme throughout, large laundry room is large enough to accommodate two sets of washer/dryers, has granite counters, functional storage, utility sink. Rear yard is unbelievable setting that backs up to a large, privately owned 10 acre parcel, is a private setting that is fully fenced, has nearly full length covered patio, raised garden beds, towering mature trees (one with tree house), sunken trampoline, tether ball, raised fire pit, meandering paver walkways, half basketball court & impeccably manicured lawn on automatic sprinklers. There is a storage room for seasonal decorations or food storage off garage, (2) 50 gal hot water heaters with recirc. pump, Nuvo water treatment system, insulated overhead doors & central vacuum system contained in the oversized garage capable of parking 4 cars. Outstanding curb appeal & location adjacent to the subdivisions iconic covered bridge entry, this home has circular driveway, sand finish stucco, exposed beams, tongue & groove ceiling above front door, mature & lush vegetation.
Location
State AZ
County Yavapai
Community The Crossings At Willow Creek
Direction AZ-69 North, right on Prescott Lakes PKWY, right on AZ-89N, left on Willow Creek Rd, right on Crossings Dr, left on Clearwater Dr, house will be on the left.
Rooms
Other Rooms Separate Workshop
Master Bedroom Split
Den/Bedroom Plus 4
Separate Den/Office N
Interior
Interior Features 9+ Flat Ceilings, Full Bth Master Bdrm
Heating Natural Gas
Cooling Refrigeration
Flooring Carpet, Tile
Fireplaces Type 1 Fireplace, Gas
Fireplace Yes
Window Features Double Pane Windows
SPA None
Laundry Wshr/Dry HookUp Only
Exterior
Garage Spaces 4.0
Garage Description 4.0
Fence Partial
Pool None
Utilities Available City Gas, APS
Amenities Available None, Other
Roof Type Composition
Private Pool No
Building
Lot Description Desert Back, Desert Front
Story 1
Sewer Public Sewer
Water City Water
Architectural Style Contemporary
New Construction No
Schools
Elementary Schools Out Of Maricopa Cnty
Middle Schools Out Of Maricopa Cnty
High Schools Out Of Maricopa Cnty
School District Out Of Area
Others
HOA Name HOAMCO
HOA Fee Include Other (See Remarks)
Senior Community No
Tax ID 106-49-029
Ownership Fee Simple
Acceptable Financing Cash, Conventional
Horse Property N
Listing Terms Cash, Conventional
Financing Conventional
Read Less
Want to know what your home might be worth? Contact us for a FREE valuation!

Our team is ready to help you sell your home for the highest possible price ASAP

Copyright 2024 Arizona Regional Multiple Listing Service, Inc. All rights reserved.
Bought with RMA-Mountain Properties






