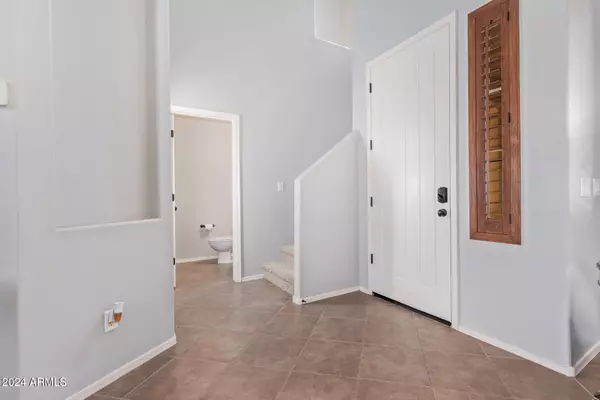
4343 N GOLF Drive Buckeye, AZ 85396
3 Beds
3.5 Baths
2,135 SqFt
UPDATED:
11/17/2024 07:52 AM
Key Details
Property Type Townhouse
Sub Type Townhouse
Listing Status Active
Purchase Type For Sale
Square Footage 2,135 sqft
Price per Sqft $236
Subdivision Verrado Parcel 5.707
MLS Listing ID 6778225
Style Contemporary
Bedrooms 3
HOA Fees $257/mo
HOA Y/N Yes
Originating Board Arizona Regional Multiple Listing Service (ARMLS)
Year Built 2008
Annual Tax Amount $4,333
Tax Year 2024
Lot Size 3,520 Sqft
Acres 0.08
Property Description
Inside the main home, an inviting open floor plan boasts high ceilings, plantation shutters, designer paint tones, and tile flooring. The kitchen has built-in appliances, recessed lighting, granite counters & backsplash, rich wood shaker cabinetry, and a breakfast bar. Retreat to the main suite with plush carpeting, a full ensuite with dual sinks, a separate tub and shower, and a walk-in closet. Upstairs, a spacious loft with balcony access adds even more living space. Step outside to the enclosed patio, ideal for lively BBQs and relaxation. This gem, complete with a remarkable casita, will not disappoint!
Location
State AZ
County Maricopa
Community Verrado Parcel 5.707
Direction Head north on N Verrado Way, Turn left onto W Sunrise Ln, Turn left onto N Golf Dr, and turn left to the property.
Rooms
Other Rooms Loft
Master Bedroom Upstairs
Den/Bedroom Plus 4
Separate Den/Office N
Interior
Interior Features Master Downstairs, Upstairs, Breakfast Bar, 9+ Flat Ceilings, Pantry, 2 Master Baths, Double Vanity, Full Bth Master Bdrm, Separate Shwr & Tub, High Speed Internet, Granite Counters
Heating Natural Gas
Cooling Refrigeration, Ceiling Fan(s)
Flooring Carpet, Tile
Fireplaces Type Fire Pit
Fireplace Yes
SPA None
Exterior
Exterior Feature Balcony, Covered Patio(s), Patio
Garage Dir Entry frm Garage, Electric Door Opener
Garage Spaces 2.0
Garage Description 2.0
Fence Block
Pool None
Community Features Community Pool, Golf, Biking/Walking Path, Clubhouse, Fitness Center
Amenities Available Management
Waterfront No
View Mountain(s)
Roof Type Tile
Private Pool No
Building
Lot Description Desert Back, Gravel/Stone Front, Grass Front
Story 2
Builder Name Frank Residential
Sewer Public Sewer
Water Pvt Water Company
Architectural Style Contemporary
Structure Type Balcony,Covered Patio(s),Patio
Schools
Elementary Schools Verrado Elementary School
Middle Schools Verrado Middle School
High Schools Verrado High School
School District Agua Fria Union High School District
Others
HOA Name Verrado HOA
HOA Fee Include Maintenance Grounds,Front Yard Maint
Senior Community No
Tax ID 502-79-814
Ownership Condominium
Acceptable Financing Conventional, 1031 Exchange
Horse Property N
Listing Terms Conventional, 1031 Exchange

Copyright 2024 Arizona Regional Multiple Listing Service, Inc. All rights reserved.






