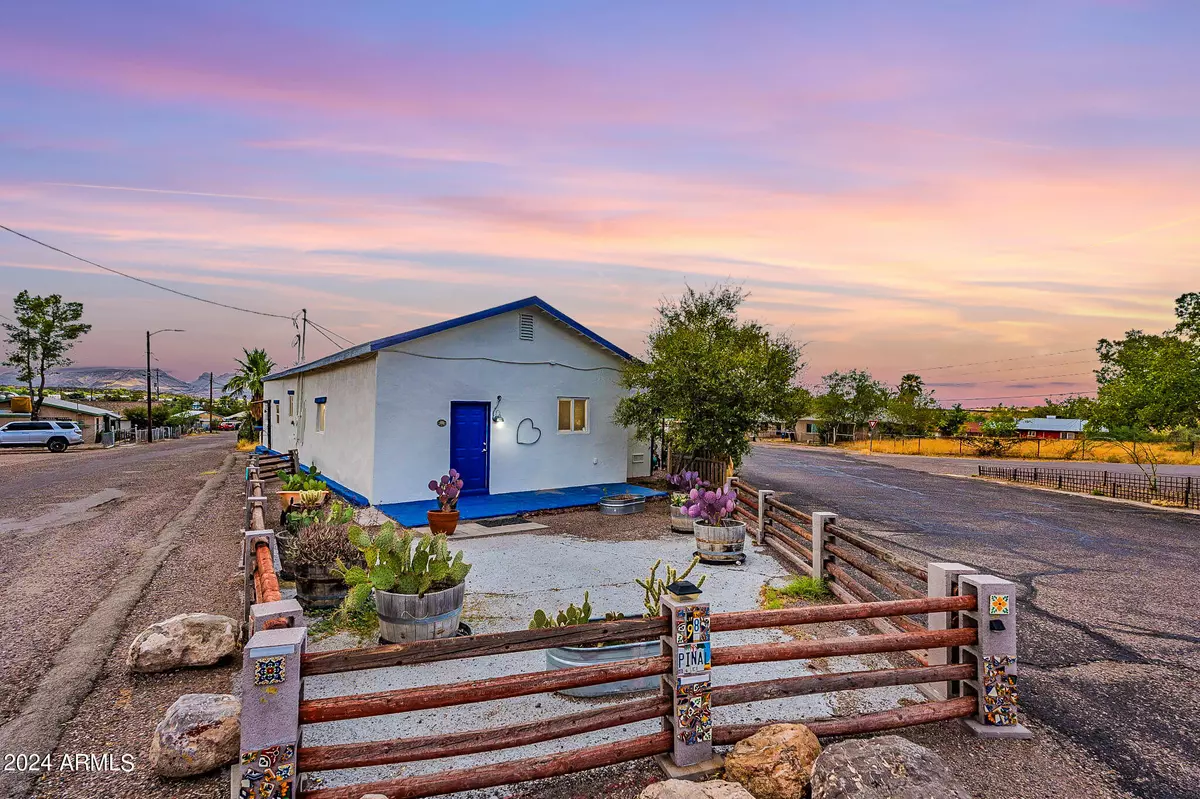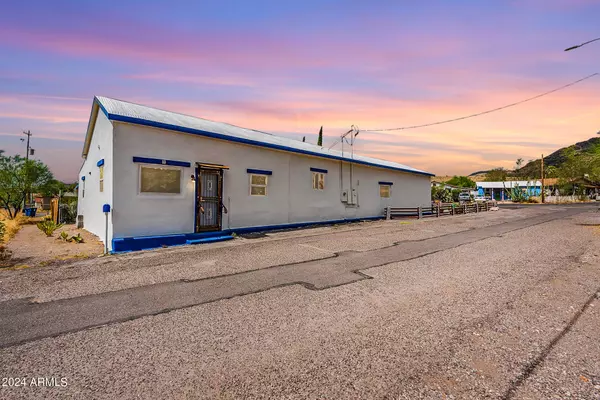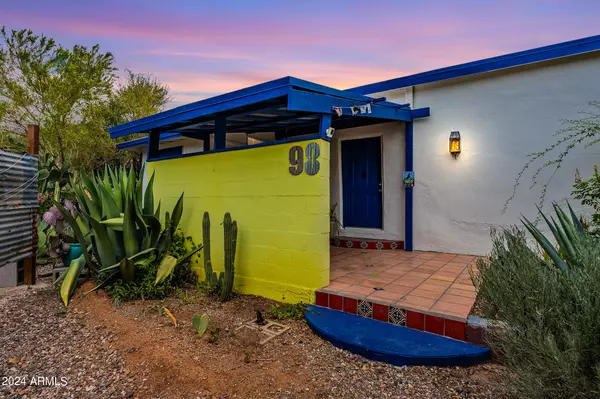
98 N PINAL Avenue Superior, AZ 85173
3 Beds
2 Baths
1,799 SqFt
UPDATED:
11/29/2024 08:53 PM
Key Details
Property Type Single Family Home
Sub Type Single Family - Detached
Listing Status Active
Purchase Type For Sale
Square Footage 1,799 sqft
Price per Sqft $144
Subdivision --
MLS Listing ID 6760024
Style Other (See Remarks)
Bedrooms 3
HOA Y/N No
Originating Board Arizona Regional Multiple Listing Service (ARMLS)
Year Built 1916
Annual Tax Amount $512
Tax Year 2023
Lot Size 6,801 Sqft
Acres 0.16
Property Description
Location
State AZ
County Pinal
Community --
Direction From HWY 60 to Downtown Superior, North to Pinal Ave to Lime St. Property sits on a Y in the road.
Rooms
Other Rooms Guest Qtrs-Sep Entrn, Great Room
Master Bedroom Split
Den/Bedroom Plus 3
Separate Den/Office N
Interior
Interior Features Eat-in Kitchen, 3/4 Bath Master Bdrm, High Speed Internet
Heating Floor Furnace, Wall Furnace
Cooling Wall/Window Unit(s), Ceiling Fan(s)
Flooring Tile, Wood
Fireplaces Number No Fireplace
Fireplaces Type None
Fireplace No
Window Features Dual Pane,Vinyl Frame
SPA None
Exterior
Exterior Feature Covered Patio(s), Patio
Carport Spaces 2
Fence Chain Link, Wood, Wire
Pool None
Amenities Available None
View City Lights, Mountain(s)
Roof Type Foam,Metal
Private Pool No
Building
Lot Description Corner Lot, Desert Back, Desert Front
Story 1
Builder Name --
Sewer Public Sewer
Water Pvt Water Company
Architectural Style Other (See Remarks)
Structure Type Covered Patio(s),Patio
New Construction No
Schools
Elementary Schools John F Kennedy Elementary School
Middle Schools Superior Junior High School
High Schools Superior Senior High School
School District Superior Unified School District
Others
HOA Fee Include No Fees
Senior Community No
Tax ID 106-09-109
Ownership Fee Simple
Acceptable Financing Conventional, FHA, VA Loan
Horse Property N
Listing Terms Conventional, FHA, VA Loan

Copyright 2024 Arizona Regional Multiple Listing Service, Inc. All rights reserved.






